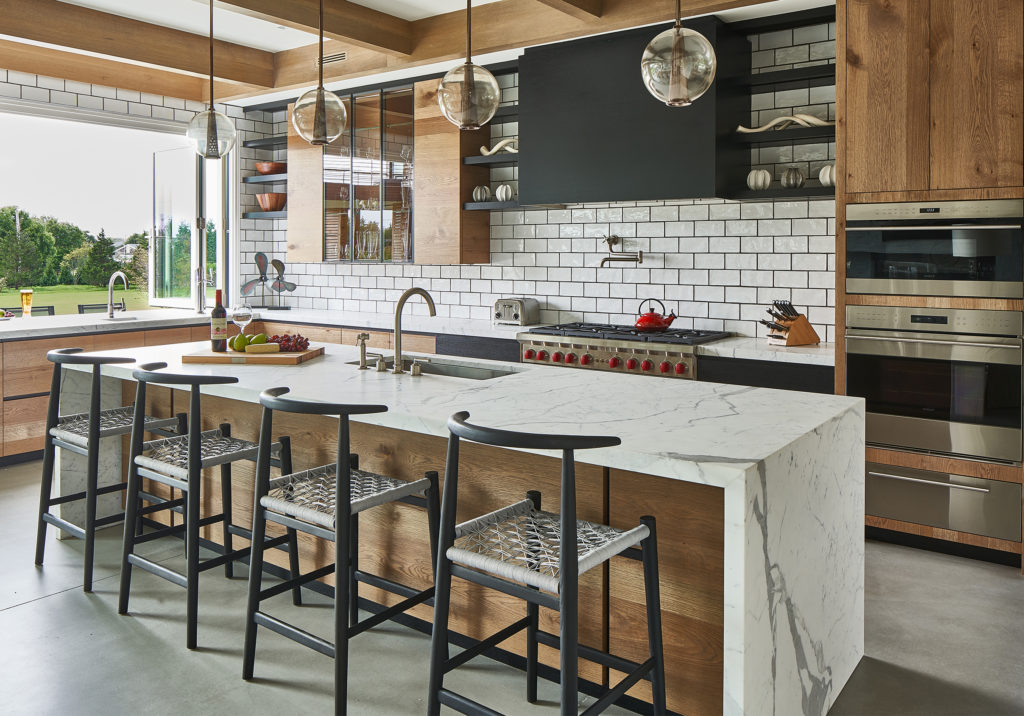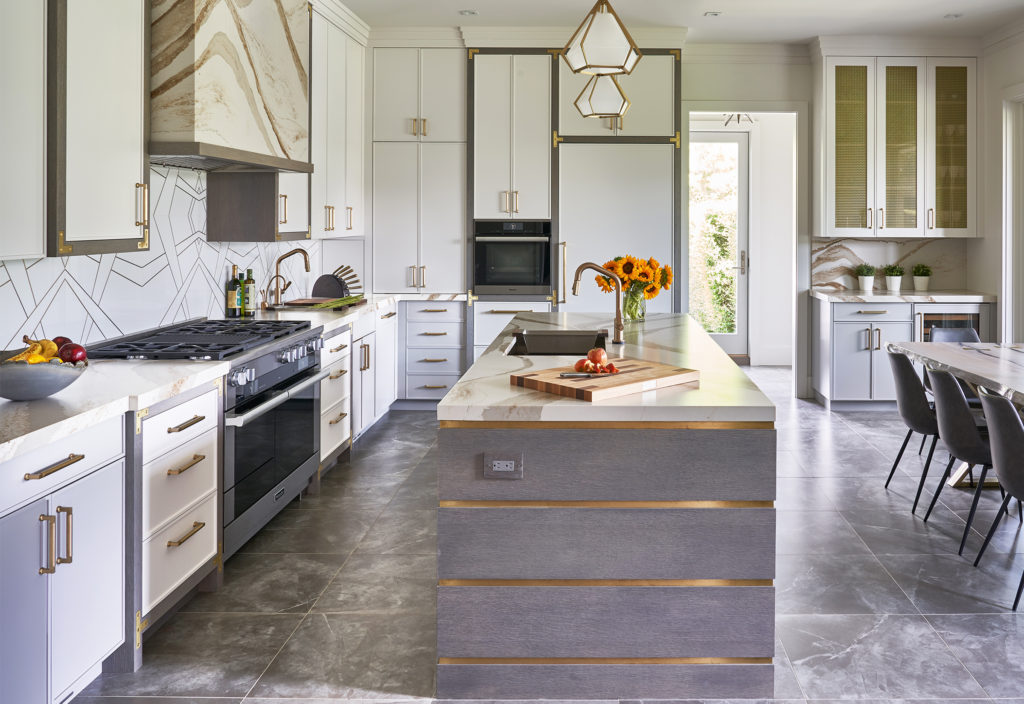Planning a new kitchen or renovating? Keep things low-stress by avoiding these common kitchen design mistakes!
1 – Skipping over storage details and space
It is well worth the time and effort to focus on storage solutions that can maximize your kitchen’s space and efficiency. Waiting to add more storage to your kitchen after it is completed will be more expensive and will disrupt your kitchen accessibility for an extended period of time. Consider every space in your kitchen and how creative storage solutions may be implemented to increase your kitchen’s organization and overall functionality. Some great storage options include pantry pullouts, drawer organizers and dividers, and roll-out shelves.
2 – Poor kitchen layout
Your new kitchen should have a highly functional layout. This means that your kitchen’s design should allow for optimal accessibility and proximity between areas and appliances that you will be using most frequently – especially your stove, sink, and refrigerator. Consider designing your layout so that the stove, sink, and refrigerator form a work triangle for ease of access and maximized efficiency.
Effective kitchen layouts Picture here:
3- Choosing the wrong countertops
Countertops are another essential part of your kitchen design and should reflect your lifestyle. It is important to consider how often you plan to cook and entertain in your kitchen: are you a hands-on, amateur chef who is always cooking in the kitchen, or do you prefer to pop something in the microwave or oven with minimal cooking involved? Whether you are a chef in the making or a take-out aficionado, you should consider the durability and maintenance of the countertop you select. Natural stone such as marble or limestone will require sealing and is susceptible to staining and etching over time. More durable options such as quartz countertops require minimal maintenance and are scratch, heat, and stain resistant. For optimal functionality and efficiency, your countertop should not only be visually appealing but should accommodate your daily kitchen activities and level of usage.
4- Choosing the wrong flooring
Flooring is an important factor in your kitchen planning, and your lifestyle and level of activity in the kitchen should once again be considered when making this decision. While stone or tile can be an excellent choice for high-traffic areas, there is a risk of breaking dropped items like mugs, dishes, or glasses. While porcelain and ceramic tiles are generally very durable flooring choices, natural stone flooring such as marble, limestone, or onyx will require periodic sealing and is susceptible to staining and etching. Wood is currently a popular choice for kitchens and is more comfortable underfoot; especially if you plan to stand often for long periods of time. Be cautious with unfinished wood floors as they will stain and damage much more easily. Consider the design of your kitchen when selecting flooring as well – what are your goals for the floor from an aesthetic point of view? Do you want the floor to serve as an eye-catching, focal point of the space, or will it be a neutral background that supports other details in the kitchen?
5- Insufficient Lighting
Lighting is another essential component of your kitchen’s design that should not be overlooked. Task lighting can help assist you with important kitchen activities such as reading, preparing, and measuring ingredients. Other factors to consider when choosing task lighting are the angling, positioning, and design of the lighting. Poor angling or positioning can result in a loss of visibility. Some effective task lighting options to consider include over-island lighting, under cabinet lighting, and interior cabinet lighting.


















